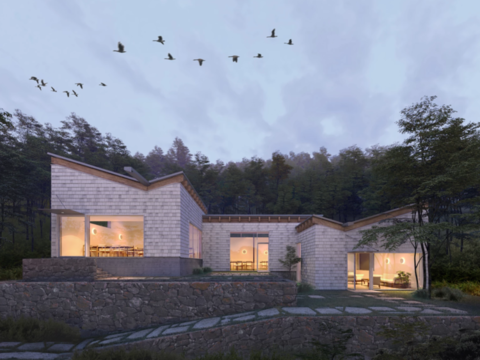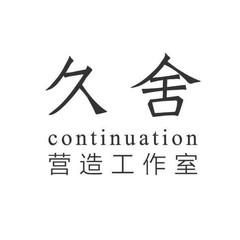Zoring Park the Hidden Resort Villa 1#
https://www.continuation-studio.com/blank-3
-
Product Category
Project Results
Located in a village by a military port in Zhoushan, looking out to the sea, the project site was formerly a collapsed homestead abandoned on a hillside above the country road. It is under transformation into a reception hall and restaurant for the future resort.
To acclimatise the newly designed to the scale of rural habitats, we break up the building volume into smaller bodies. The terrain is reshaped into a terrace system, corresponding to the surrounding mountainous topography, so that the connection with nature can be perceived all-round the building inside and out.
The three interlocked boxes recreate the spatial experience resembling CuiLinglong in Suzhou’s Pavilion CangLang. The diversification of the height of terrain and roof enhances the geographical feature. It reveals structures and service facilities in a particular manner, forming a continuously ascending space.
Concrete is used in the foundation and part of the basement, whereas to the main body, steel frame structure is applied to achieve large-span windows with continuous mountain views. In addition, a series of wooden butterfly roof is designed as asymmetrical with different eave heights, in response to the topographical features. Viewing from the interior, it resembles the frame of ships, as a memorial of the local shipbuilding tradition.

